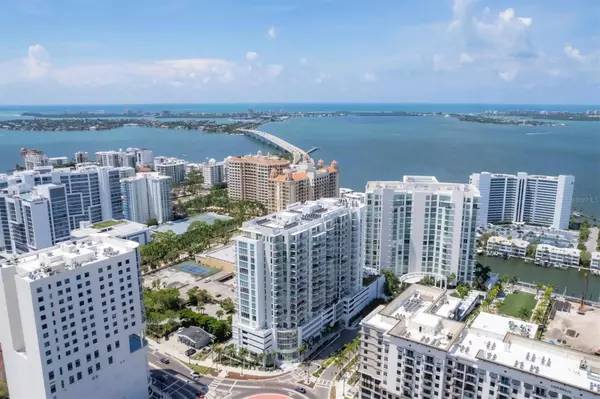301 QUAY COMMONS #1406 Sarasota, FL 34236
2 Beds
3 Baths
1,772 SqFt
UPDATED:
11/18/2024 11:38 PM
Key Details
Property Type Condo
Sub Type Condominium
Listing Status Active
Purchase Type For Sale
Square Footage 1,772 sqft
Price per Sqft $945
Subdivision Bayso Sarasota
MLS Listing ID A4621235
Bedrooms 2
Full Baths 2
Half Baths 1
Condo Fees $1,497
HOA Y/N No
Originating Board Stellar MLS
Year Built 2023
Lot Size 0.980 Acres
Acres 0.98
Property Description
Location
State FL
County Sarasota
Community Bayso Sarasota
Rooms
Other Rooms Den/Library/Office, Great Room, Inside Utility
Interior
Interior Features Eat-in Kitchen, High Ceilings, Living Room/Dining Room Combo, Open Floorplan, Primary Bedroom Main Floor, Split Bedroom, Stone Counters, Thermostat, Walk-In Closet(s)
Heating Central, Electric
Cooling Central Air
Flooring Tile, Vinyl
Fireplace false
Appliance Built-In Oven, Cooktop, Dishwasher, Disposal, Dryer, Exhaust Fan, Microwave, Range, Range Hood, Refrigerator, Tankless Water Heater, Washer
Laundry Laundry Room
Exterior
Exterior Feature Balcony, Sliding Doors
Garage Alley Access, Assigned, Circular Driveway, Covered, Electric Vehicle Charging Station(s), Reserved, Under Building
Garage Spaces 2.0
Pool Deck, Heated, In Ground, Lap, Lighting, Salt Water
Community Features Deed Restrictions, Dog Park, Fitness Center, Pool, Sidewalks
Utilities Available BB/HS Internet Available, Cable Connected, Electricity Connected, Phone Available, Sewer Connected, Water Connected
Amenities Available Clubhouse, Elevator(s), Fitness Center, Gated, Lobby Key Required, Maintenance, Pool, Recreation Facilities, Security, Spa/Hot Tub, Storage
Waterfront false
View Y/N Yes
View City, Water
Roof Type Other
Porch Rear Porch
Attached Garage true
Garage true
Private Pool No
Building
Lot Description City Limits, Near Marina, Near Public Transit, Sidewalk, Paved
Story 18
Entry Level One
Foundation Slab
Builder Name KOLTER
Sewer Public Sewer
Water Public
Structure Type Block
New Construction true
Schools
Elementary Schools Alta Vista Elementary
Middle Schools Booker Middle
High Schools Booker High
Others
Pets Allowed Cats OK, Dogs OK, Yes
HOA Fee Include Guard - 24 Hour,Common Area Taxes,Pool,Escrow Reserves Fund,Insurance,Maintenance Structure,Maintenance Grounds,Maintenance,Management,Pest Control,Recreational Facilities,Security,Sewer,Trash,Water
Senior Community No
Ownership Condominium
Monthly Total Fees $1, 497
Acceptable Financing Cash, Conventional
Membership Fee Required Required
Listing Terms Cash, Conventional
Num of Pet 2
Special Listing Condition None







