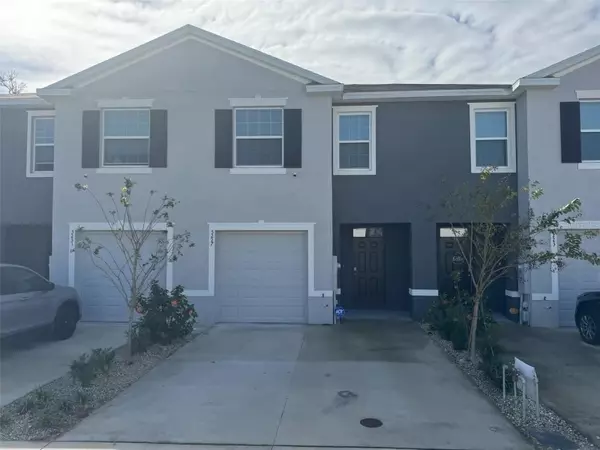5227 DRAGONFLY DR Wildwood, FL 34785
3 Beds
3 Baths
1,688 SqFt
UPDATED:
11/14/2024 10:20 PM
Key Details
Property Type Townhouse
Sub Type Townhouse
Listing Status Active
Purchase Type For Rent
Square Footage 1,688 sqft
Subdivision Beaumont Ph I
MLS Listing ID G5087914
Bedrooms 3
Full Baths 2
Half Baths 1
HOA Y/N No
Originating Board Stellar MLS
Year Built 2023
Lot Size 2,178 Sqft
Acres 0.05
Property Description
Location
State FL
County Sumter
Community Beaumont Ph I
Interior
Interior Features High Ceilings, Open Floorplan, PrimaryBedroom Upstairs, Smart Home, Stone Counters, Thermostat, Walk-In Closet(s), Window Treatments
Heating Central
Cooling Central Air
Furnishings Unfurnished
Fireplace false
Appliance Dishwasher, Disposal, Dryer, Electric Water Heater, Exhaust Fan, Microwave, Range, Refrigerator, Washer
Laundry Laundry Room
Exterior
Garage Spaces 1.0
Community Features Golf Carts OK, Pool, Sidewalks
Waterfront false
Attached Garage true
Garage true
Private Pool No
Building
Entry Level Two
New Construction false
Others
Pets Allowed Cats OK, Dogs OK, Monthly Pet Fee, Pet Deposit, Size Limit
Senior Community No
Pet Size Small (16-35 Lbs.)
Membership Fee Required None
Num of Pet 1







