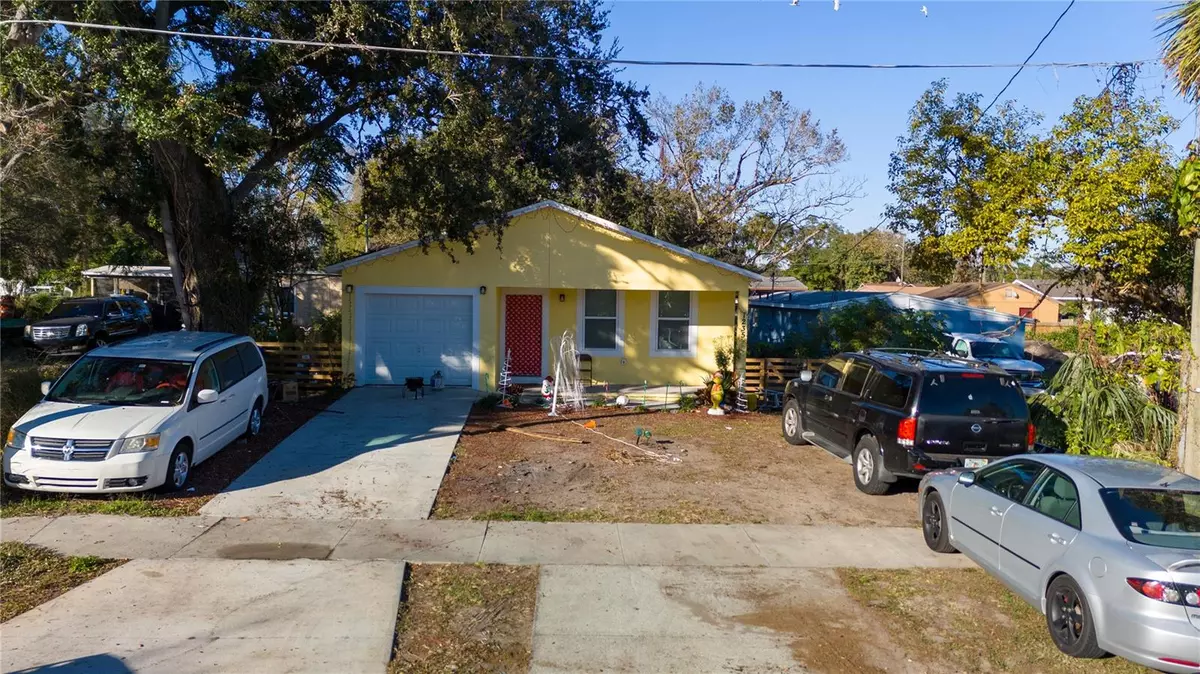1235 19TH ST Orlando, FL 32805
3 Beds
2 Baths
1,499 SqFt
UPDATED:
02/24/2025 01:35 AM
Key Details
Property Type Single Family Home
Sub Type Single Family Residence
Listing Status Active
Purchase Type For Sale
Square Footage 1,499 sqft
Price per Sqft $240
Subdivision Angebilt Add
MLS Listing ID O6268154
Bedrooms 3
Full Baths 2
HOA Y/N No
Originating Board Stellar MLS
Year Built 2023
Annual Tax Amount $1,000
Lot Size 6,969 Sqft
Acres 0.16
Property Sub-Type Single Family Residence
Property Description
Not Your Average Rental Property – Built to Last! HUGE BEDROOMS!
Location: Downtown Orlando – Investment Opportunity Zone
Current Rent: $2,500/month
This property is built for durability and tenant satisfaction, featuring:
• 5/8 sheetrock walls for enhanced longevity
• Tall ceilings for an open, modern feel Stainless-steel appliances, Water Resistant Laminate flooring.
Perfect for a 1031 exchange or as a steady income-producing investment.
Why Invest in Downtown Orlando?
A thriving technology and medical hub
Close proximity to UCF Downtown Campus, major hospitals, Universal Studios, and Disney
Located in an Opportunity Zone – maximize your ROI!
Property Highlights:
Prime downtown location
Proven income stream – currently rented at $2,500/month
Minutes from highways, shopping, dining, and entertainment
Now's the Time to Invest in Orlando!
Own a built-to-last rental property in one of Florida's most dynamic markets.
Attention Investors and Homeowners! Call/Text for Incentives!
Whether you're just starting out or a seasoned pro, our properties have great potential. Don't miss out on these amazing opportunities to grow your portfolio!
Mortgage Assistance Available: Investment Loans DSCR
Invest in Orlando. Invest in Your Future.
Build Florida Real Estate™
Location
State FL
County Orange
Community Angebilt Add
Zoning NC
Interior
Interior Features High Ceilings, Kitchen/Family Room Combo, L Dining, Living Room/Dining Room Combo, Open Floorplan, Primary Bedroom Main Floor, Vaulted Ceiling(s), Walk-In Closet(s)
Heating Electric
Cooling Central Air
Flooring Vinyl
Fireplace false
Appliance Dishwasher, Dryer, Microwave, Range, Refrigerator
Laundry Laundry Room
Exterior
Exterior Feature Sidewalk, Sliding Doors
Garage Spaces 1.0
Utilities Available BB/HS Internet Available, Electricity Connected, Public, Sewer Connected, Street Lights, Water Connected
View City, Water
Roof Type Shingle
Attached Garage true
Garage true
Private Pool No
Building
Lot Description Cul-De-Sac
Story 1
Entry Level One
Foundation Crawlspace
Lot Size Range 0 to less than 1/4
Sewer Public Sewer
Water Public
Structure Type Wood Frame
New Construction false
Schools
High Schools Jones High
Others
Senior Community No
Ownership Fee Simple
Acceptable Financing Cash, Conventional, FHA, VA Loan
Listing Terms Cash, Conventional, FHA, VA Loan
Special Listing Condition None
Virtual Tour https://www.propertypanorama.com/instaview/stellar/O6268154






