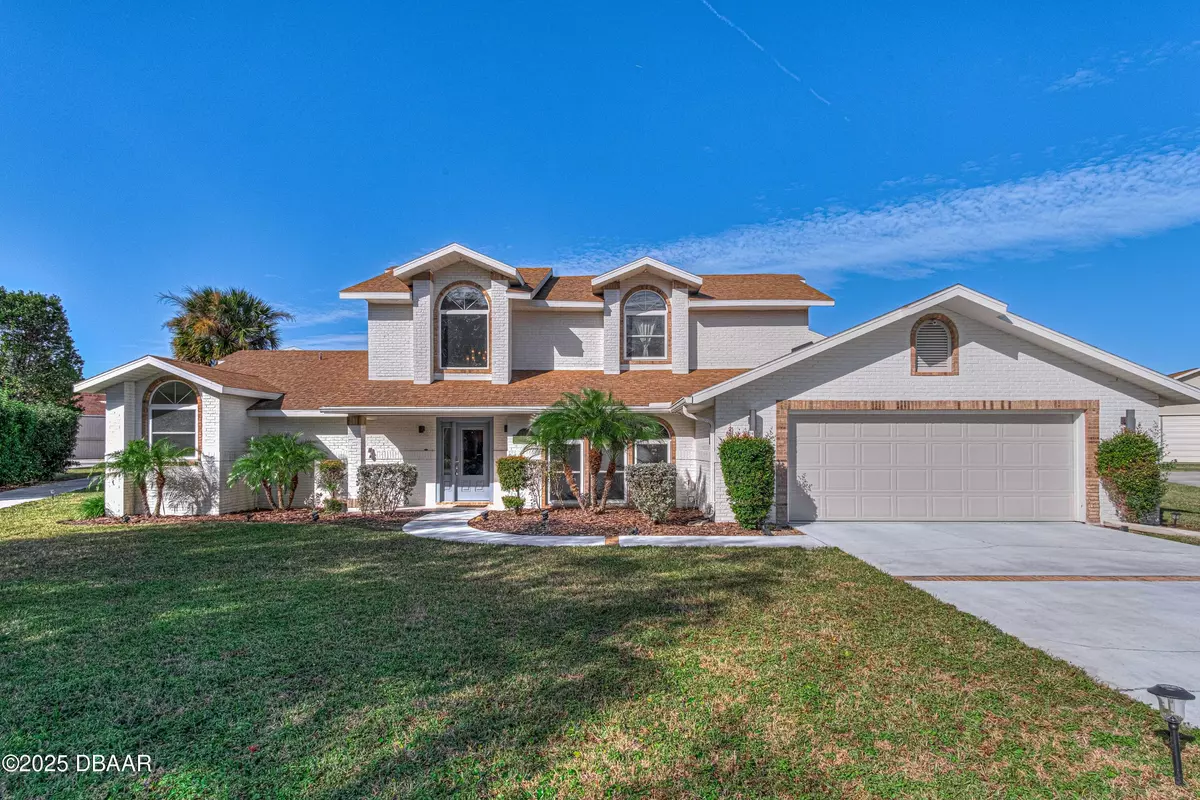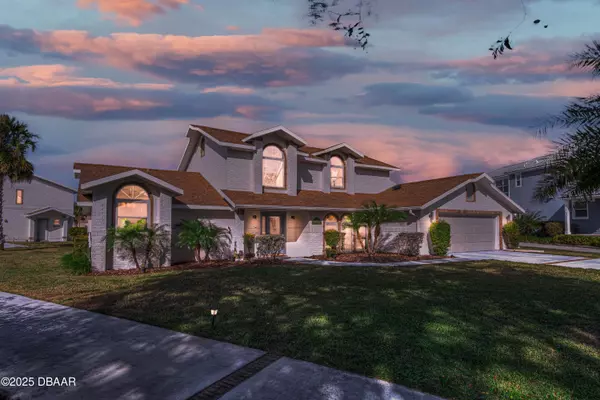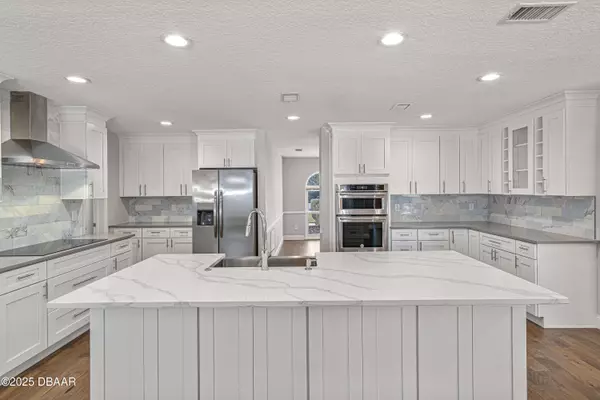1791 Earhart CT Port Orange, FL 32128
5 Beds
5 Baths
3,540 SqFt
UPDATED:
02/10/2025 07:16 PM
Key Details
Property Type Single Family Home
Sub Type Single Family Residence
Listing Status Pending
Purchase Type For Sale
Square Footage 3,540 sqft
Price per Sqft $446
Subdivision Spruce Creek Fly In
MLS Listing ID 1208452
Style Traditional
Bedrooms 5
Full Baths 4
Half Baths 1
HOA Fees $1,850
Originating Board Daytona Beach Area Association of REALTORS®
Year Built 1988
Annual Tax Amount $17,687
Lot Size 0.545 Acres
Lot Dimensions 0.55
Property Sub-Type Single Family Residence
Property Description
Roof 2009; Hangar Roof 2021; Pool Heater 2022; Pool Pump 2018; Updated Windows; W/H 2018; Hangar H/W 2008 HVAC 2011; Outside Generator does not work.
Location
State FL
County Volusia
Community Spruce Creek Fly In
Direction West on Taylor Road, 2.3 miles west of I-95. Gate on left. Security Guard at entrance left lane.
Interior
Interior Features Breakfast Bar, Ceiling Fan(s), Eat-in Kitchen, Entrance Foyer, Guest Suite, His and Hers Closets, Kitchen Island, Open Floorplan, Pantry, Primary Bathroom - Tub with Shower, Primary Bathroom -Tub with Separate Shower, Primary Downstairs, Split Bedrooms, Vaulted Ceiling(s)
Heating Central, Electric, Heat Pump, Hot Water
Cooling Central Air, Electric
Exterior
Parking Features Attached, Garage Door Opener
Garage Spaces 2.0
Utilities Available Cable Available, Electricity Available, Sewer Connected, Water Connected
Amenities Available Airport/Runway, Gated, Maintenance Grounds, Security
Roof Type Shingle
Porch Covered, Patio, Screened
Total Parking Spaces 2
Garage Yes
Building
Lot Description Airport Community, Cul-De-Sac, Dead End Street, Irregular Lot, Sprinklers In Front, Sprinklers In Rear
Foundation Brick/Mortar, Slab
Water Public
Architectural Style Traditional
Structure Type Brick
New Construction No
Schools
Elementary Schools Cypress Creek
Middle Schools Creekside
High Schools Spruce Creek
Others
Senior Community No
Tax ID 6330-01-00-1940
Acceptable Financing Cash, Conventional, FHA
Listing Terms Cash, Conventional, FHA
Virtual Tour https://visithome.ai/QBfX8n6y3PgP5QBhnLDUUm





