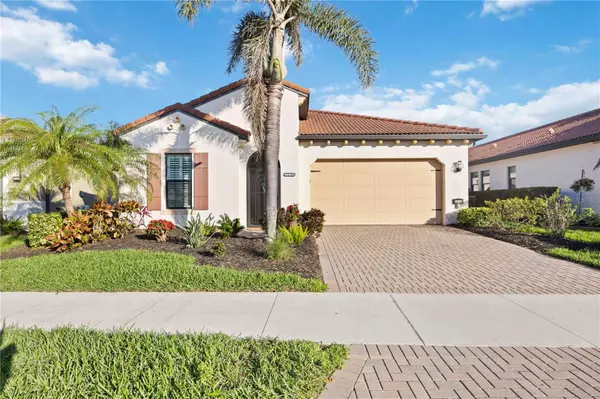23703 WAVERLY CIR Venice, FL 34293
3 Beds
4 Baths
2,378 SqFt
OPEN HOUSE
Sat Mar 01, 1:00am - 4:00pm
Sun Mar 02, 1:00am - 4:00pm
UPDATED:
02/28/2025 02:37 AM
Key Details
Property Type Single Family Home
Sub Type Single Family Residence
Listing Status Active
Purchase Type For Sale
Square Footage 2,378 sqft
Price per Sqft $330
Subdivision Sarasota National Ph 1B
MLS Listing ID A4637804
Bedrooms 3
Full Baths 3
Half Baths 1
HOA Fees $3,053/qua
HOA Y/N Yes
Originating Board Stellar MLS
Annual Recurring Fee 12213.16
Year Built 2014
Annual Tax Amount $7,238
Lot Size 7,405 Sqft
Acres 0.17
Property Sub-Type Single Family Residence
Property Description
This expansive residence offers 4 bedrooms, 3.5 baths, a double car garage with added storage, a new epoxy coated floor, and thoughtfully designed spaces, including an outside kitchen, a gourmet kitchen, a spacious living/dining room, and abundant closets throughout. Flooring in the bedrooms is brand-new luxury vinyl; and the entire home has been freshly painted, with new lights and fans.
Step outside to your private oasis, featuring a sparkling pool, relaxing spa, and an outdoor kitchen, all set against breathtaking water views overlooking the 11th hole of the Sarasota National Golf Course. The home has French doors that lead out of the master bedroom to the lanai, unique to the Key Largo Floor Plan and the entire lanai has brand new screens to protect the pool and lanai as well as Storm Smart Hurricane Screens protecting the sliding glass doors, outside kitchen and lanai furniture. This home comes with two deeded golf memberships. There are no buy-in fees, and golf costs are covered in the HOA. The HOA also covers all mowing, trimming, mulching, fertilizing, etc., so you can move in and enjoy your home.
Designed by Gordon Lewis, this championship course seamlessly blends with the natural landscape, providing both challenge and beauty for golf enthusiasts. Troon Prive' manages the golf course and the community – they bring exceptional value to a community by enhancing the golf and club lifestyle through expert management and elevated service standards. Their involvement ensures meticulously maintained courses, premium amenities, and a seamless member experience, fostering a vibrant social atmosphere. By elevating the club's reputation, Troon Privé attracts new homeowners and boosts property values, making the community more desirable. This level of quality and attention to detail enriches the overall lifestyle, turning the community into a sought-after destination.
As a Silver Certified Audubon community, Sarasota National is committed to environmental preservation, fostering a harmonious balance between nature and residents. Lush landscapes, diverse wildlife, and pristine lakes create a serene backdrop, promoting wellness and a deep connection to the environment.
Sarasota National is more than just a community — it's a lifestyle. Enjoy world-class amenities, including a state-of-the-art fitness center, tennis courts, bocce, pickleball courts, a resort-style pool with spa, a playground, and a vibrant social scene across four distinct dining options. Unwind in the coffee lounge or lose yourself in a good book at the library.
This home is being sold as-is, offering a unique opportunity to make it your own. Discover the unparalleled charm and endless amenities of Sarasota National — your dream home awaits.
Schedule a private showing today and step into a life of luxury and leisure!
Location
State FL
County Sarasota
Community Sarasota National Ph 1B
Zoning PUD
Rooms
Other Rooms Attic, Den/Library/Office, Family Room
Interior
Interior Features Attic Ventilator, Ceiling Fans(s), Crown Molding, Pest Guard System, Solid Wood Cabinets, Stone Counters, Walk-In Closet(s)
Heating Electric, Heat Pump, Radiant Ceiling
Cooling Central Air
Flooring Tile
Fireplace false
Appliance Cooktop, Dishwasher, Disposal, Electric Water Heater, Kitchen Reverse Osmosis System, Microwave, Range, Refrigerator, Washer, Water Filtration System, Water Softener
Laundry Laundry Room
Exterior
Exterior Feature Hurricane Shutters, Irrigation System, Outdoor Grill, Outdoor Kitchen, Rain Gutters, Sliding Doors
Parking Features Garage Door Opener, Workshop in Garage
Garage Spaces 2.0
Pool Gunite, Heated, In Ground, Lighting, Salt Water, Screen Enclosure
Utilities Available Cable Connected, Fire Hydrant, Street Lights, Underground Utilities
Waterfront Description Lake
View Y/N Yes
Water Access Yes
Water Access Desc Lake
Roof Type Slate,Tile
Porch Covered, Patio, Screened
Attached Garage true
Garage true
Private Pool Yes
Building
Entry Level One
Foundation Slab
Lot Size Range 0 to less than 1/4
Sewer Public Sewer
Water Canal/Lake For Irrigation, Public
Architectural Style Ranch
Structure Type Stucco
New Construction false
Schools
Elementary Schools Taylor Ranch Elementary
Middle Schools Venice Area Middle
High Schools Venice Senior High
Others
Pets Allowed Yes
HOA Fee Include Cable TV,Electricity,Internet,Security,Sewer,Water
Senior Community No
Pet Size Medium (36-60 Lbs.)
Ownership Fee Simple
Monthly Total Fees $1, 017
Acceptable Financing Cash, Conventional, FHA, VA Loan
Membership Fee Required Required
Listing Terms Cash, Conventional, FHA, VA Loan
Special Listing Condition None
Virtual Tour https://www.youtube.com/watch?v=hDVYilsrQCc






