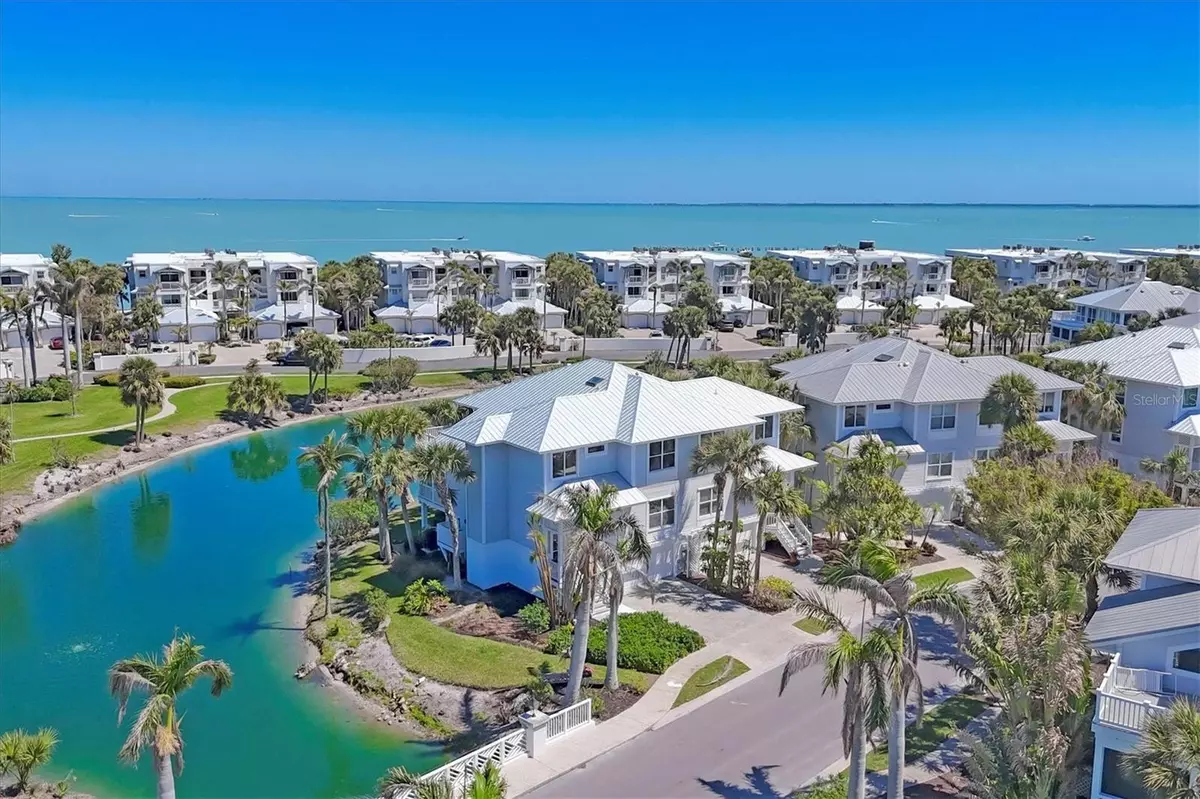805 S HARBOR DR Boca Grande, FL 33921
3 Beds
3 Baths
2,034 SqFt
UPDATED:
Key Details
Property Type Townhouse
Sub Type Townhouse
Listing Status Active
Purchase Type For Sale
Square Footage 2,034 sqft
Price per Sqft $1,143
Subdivision Beach View At Boca Bay Ph 06A
MLS Listing ID D6141496
Bedrooms 3
Full Baths 3
HOA Fees $1,250/qua
HOA Y/N Yes
Annual Recurring Fee 11620.0
Year Built 2000
Annual Tax Amount $24,790
Lot Size 4,356 Sqft
Acres 0.1
Lot Dimensions 32x111x50x108
Property Sub-Type Townhouse
Source Stellar MLS
Property Description
Upon entering, you're greeted by a thoughtfully designed interior that seamlessly blends comfort and sophistication. The open-concept living spaces are bathed in natural light, enhancing the tranquil ambiance. The master suite serves as a private retreat, offering expansive views and luxurious amenities.
The spacious enclosed under air porch provides a perfect space to simply unwind while overlooking the picturesque lake. Residents of South Village enjoy access to exclusive Boca Bay community amenities, including the Boca Bay Pass Club, swimming pools, tennis and pickle ball courts, and private beach club , community dock, and fishing pier all meticulously maintained to the highest standards.
Located just moments from the charming boutiques and gourmet dining of downtown Boca Grande, this property offers both seclusion and convenience. Whether you seek a year-round residence or a seasonal getaway, 805 S. Harbor Dr presents an unparalleled opportunity to experience the epitome of luxury coastal living.
Location
State FL
County Lee
Community Beach View At Boca Bay Ph 06A
Area 33921 - Boca Grande (Po Box)
Zoning PUD
Interior
Interior Features Built-in Features, Ceiling Fans(s), Walk-In Closet(s), Window Treatments
Heating Electric, Zoned
Cooling Central Air, Zoned
Flooring Carpet, Ceramic Tile, Tile
Furnishings Negotiable
Fireplace false
Appliance Dishwasher, Dryer, Electric Water Heater, Exhaust Fan, Microwave, Range, Refrigerator, Washer
Laundry Laundry Room
Exterior
Exterior Feature Balcony, Irrigation System, Sidewalk, Sliding Doors
Parking Features Driveway, Garage Door Opener, Workshop in Garage
Garage Spaces 2.0
Community Features Deed Restrictions, Fitness Center, Golf Carts OK, No Truck/RV/Motorcycle Parking, Park, Pool, Sidewalks, Special Community Restrictions, Tennis Court(s)
Utilities Available Cable Connected, Electricity Connected, Sewer Connected, Street Lights, Underground Utilities
Amenities Available Clubhouse, Fitness Center, Gated, Maintenance, Park, Pool, Security, Tennis Court(s)
Waterfront Description Lake Front
View Y/N Yes
View Water
Roof Type Metal
Porch Enclosed, Rear Porch
Attached Garage true
Garage true
Private Pool No
Building
Lot Description FloodZone, Sidewalk, Paved
Story 3
Entry Level Three Or More
Foundation Stilt/On Piling
Lot Size Range 0 to less than 1/4
Sewer Public Sewer
Water Public
Architectural Style Elevated
Structure Type Wood Frame
New Construction false
Schools
Elementary Schools Vineland Elementary
Middle Schools L.A. Ainger Middle
High Schools Lemon Bay High
Others
Pets Allowed Yes
HOA Fee Include Common Area Taxes,Pool,Escrow Reserves Fund,Maintenance Grounds,Management,Private Road,Recreational Facilities,Security
Senior Community No
Pet Size Extra Large (101+ Lbs.)
Ownership Fee Simple
Monthly Total Fees $968
Acceptable Financing Cash, Conventional
Membership Fee Required Required
Listing Terms Cash, Conventional
Special Listing Condition None
Virtual Tour https://cmsphotography.hd.pics/805-S-Harbor-Dr/idx






