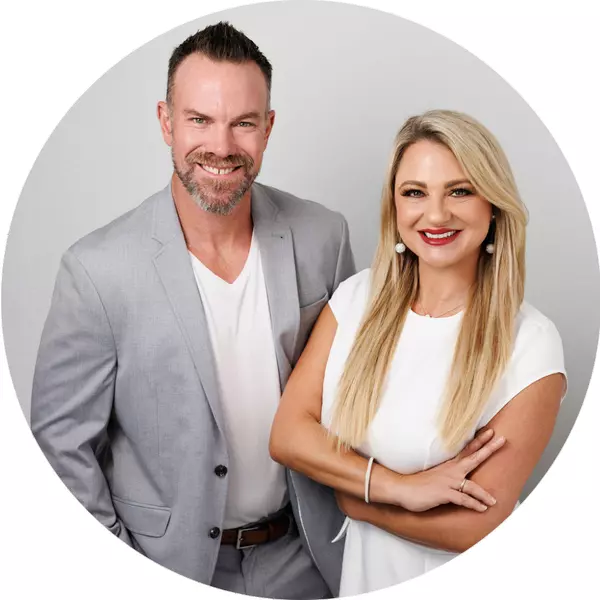$165,000
$165,000
For more information regarding the value of a property, please contact us for a free consultation.
1811 VERA PL #7 Sarasota, FL 34235
2 Beds
2 Baths
1,195 SqFt
Key Details
Sold Price $165,000
Property Type Single Family Home
Sub Type Villa
Listing Status Sold
Purchase Type For Sale
Square Footage 1,195 sqft
Price per Sqft $138
Subdivision Strathmore Villa Sec 01
MLS Listing ID A4479656
Sold Date 11/18/20
Bedrooms 2
Full Baths 2
Condo Fees $380
HOA Y/N No
Annual Recurring Fee 4560.0
Year Built 1964
Annual Tax Amount $1,656
Property Sub-Type Villa
Property Description
55+ Community. This is a free-standing villa in a condominium community of villas and condominium apartments. The mature tree lined streets are a wonderful feature enhancing morning and evening walks. Though built in 1964, the unit was substantially remodeled in 2004 prompting the Sarasota County Property Appraiser to assign an "effective build" date of 2004. Additional updates were completed in 2013, including double-pane windows and new kitchen with wood cabinets and wood counters. At the back of the assigned carport is a large storage/laundry room with the washer & dryer in place. Well cared for, this home represents a true "move-in ready" opportunity for those seeking a piece of their Florida dream. Because this is a free-standing villa, the windows on all sides allow for lots of natural light to brighten the interior. The location of this community is 10 minutes to Sarasota's bustling downtown restaurants and nightlife. It is also 10 minutes to thriving retail centers at UTC, University Town Centre. The beaches at Lido Key are only 15 minutes away!! The municipal golf course designed by Bobby Jones is across 17th Street.
Location
State FL
County Sarasota
Community Strathmore Villa Sec 01
Zoning RMF1
Rooms
Other Rooms Formal Dining Room Separate, Formal Living Room Separate
Interior
Interior Features Ceiling Fans(s), Open Floorplan, Solid Surface Counters, Split Bedroom, Stone Counters, Walk-In Closet(s), Window Treatments
Heating Central, Electric
Cooling Central Air, Humidity Control
Flooring Carpet, Ceramic Tile, Laminate
Furnishings Furnished
Fireplace false
Appliance Dishwasher, Disposal, Dryer, Electric Water Heater, Microwave, Range, Refrigerator, Washer
Laundry Laundry Room, Outside
Exterior
Exterior Feature Irrigation System, Lighting, Rain Gutters, Storage
Parking Features Assigned, Covered, Guest, Off Street, Open
Community Features Association Recreation - Owned, Buyer Approval Required, Deed Restrictions, Pool
Utilities Available Cable Available, Cable Connected, Electricity Connected, Sewer Connected, Street Lights, Water Connected
Amenities Available Cable TV, Clubhouse, Fence Restrictions, Maintenance, Pool, Recreation Facilities
View Garden
Roof Type Membrane,Tile
Porch None
Garage false
Private Pool No
Building
Lot Description In County, Level, Near Golf Course, Near Public Transit, Paved
Story 1
Entry Level One
Foundation Slab
Lot Size Range Non-Applicable
Sewer Public Sewer
Water Public
Architectural Style Patio, Traditional
Structure Type Block,Stucco
New Construction false
Schools
Elementary Schools Gocio Elementary
Middle Schools Booker Middle
High Schools Booker High
Others
Pets Allowed No
HOA Fee Include Cable TV,Common Area Taxes,Pool,Escrow Reserves Fund,Fidelity Bond,Insurance,Maintenance Structure,Maintenance Grounds,Maintenance,Management,Pest Control,Pool,Private Road,Recreational Facilities
Senior Community Yes
Ownership Condominium
Monthly Total Fees $380
Acceptable Financing Cash, Conventional
Membership Fee Required None
Listing Terms Cash, Conventional
Special Listing Condition None
Read Less
Want to know what your home might be worth? Contact us for a FREE valuation!

Our team is ready to help you sell your home for the highest possible price ASAP

© 2025 My Florida Regional MLS DBA Stellar MLS. All Rights Reserved.
Bought with EXP REALTY LLC





