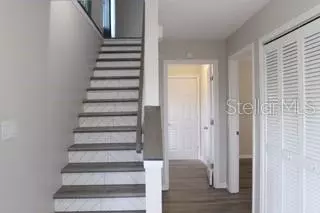$530,000
$549,000
3.5%For more information regarding the value of a property, please contact us for a free consultation.
536 BAYVIEW AVE Osprey, FL 34229
4 Beds
3 Baths
2,024 SqFt
Key Details
Sold Price $530,000
Property Type Single Family Home
Sub Type Single Family Residence
Listing Status Sold
Purchase Type For Sale
Square Footage 2,024 sqft
Price per Sqft $261
Subdivision Bay Acres Resub
MLS Listing ID A4510702
Sold Date 10/21/21
Bedrooms 4
Full Baths 3
Construction Status Appraisal,Inspections
HOA Fees $6/ann
HOA Y/N Yes
Year Built 1989
Annual Tax Amount $3,221
Lot Size 0.360 Acres
Acres 0.36
Property Description
This large home has been completely remodeled and is perfect for a large family or someone needing an in-law suite. The main living space has 3 bedrooms 2 bathrooms an open floor plan with kitchen and dining area. Kitchen has all stainless steel appliances. On the ground floor you have an in-law suite bathroom ,a gally kitchen and familty room. The home has a large salt water pool surrounded by a large new screened in paito. a great place for cooking out and intertaining. The back yard has lush landscaping and a viriety of fruit trees attracting lots of birds and butterflies. It is easy to maintain with a well that supplies water for the irrigation system, keeping your water bill down. Bring your toys as there is room to park your RV beside the driveway with a 50 amp receptacle and you can keep your boat in the neighborhood marinia or launch your kayack from the boat dock.This home is located close to Walmart, Publix and other shopping in the near vinicty. Pine View School is less than 2 miles. The new SMH is with in 13 minutes. the garage has a work area with wall storage cabinets. This home has been complety updated, new flooring in all of the rooms. new kitchen and bathroom vanities with granit counter tops The home is move in ready.
Location
State FL
County Sarasota
Community Bay Acres Resub
Zoning RSF1
Rooms
Other Rooms Inside Utility, Interior In-Law Suite
Interior
Interior Features Ceiling Fans(s), Open Floorplan, Split Bedroom, Walk-In Closet(s)
Heating Electric
Cooling Central Air
Flooring Laminate
Fireplace false
Appliance Dishwasher, Dryer, Microwave, Range, Refrigerator, Washer
Exterior
Exterior Feature Balcony, Sliding Doors
Garage Boat, Parking Pad
Garage Spaces 2.0
Pool In Ground, Other, Screen Enclosure, Tile
Community Features Park, Water Access
Utilities Available Cable Available, Cable Connected, Sprinkler Well, Water Connected
Amenities Available Boat Slip, Dock, Marina, Park
Water Access 1
Water Access Desc Marina
View Pool
Roof Type Shingle
Porch Deck, Patio, Porch, Screened
Attached Garage true
Garage true
Private Pool Yes
Building
Lot Description Paved
Entry Level Two
Foundation Slab
Lot Size Range 1/4 to less than 1/2
Sewer Septic Tank
Water Public
Structure Type Block,Wood Frame
New Construction false
Construction Status Appraisal,Inspections
Others
Pets Allowed Yes
Senior Community No
Ownership Fee Simple
Monthly Total Fees $6
Acceptable Financing Cash, Conventional, FHA, VA Loan
Membership Fee Required Optional
Listing Terms Cash, Conventional, FHA, VA Loan
Special Listing Condition None
Read Less
Want to know what your home might be worth? Contact us for a FREE valuation!
Our team is ready to help you sell your home for the highest possible price ASAP

© 2024 My Florida Regional MLS DBA Stellar MLS. All Rights Reserved.
Bought with GOOD LIFE REALTY LLC






