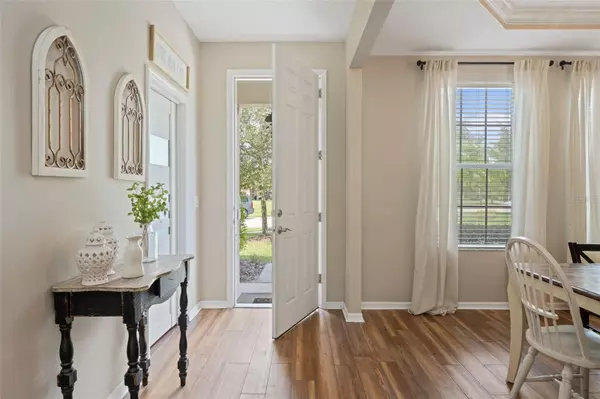$620,000
$620,000
For more information regarding the value of a property, please contact us for a free consultation.
1423 ELLIS FALLON LOOP Oviedo, FL 32765
5 Beds
3 Baths
2,640 SqFt
Key Details
Sold Price $620,000
Property Type Single Family Home
Sub Type Single Family Residence
Listing Status Sold
Purchase Type For Sale
Square Footage 2,640 sqft
Price per Sqft $234
Subdivision The Preserve At Lake Charm
MLS Listing ID O6127716
Sold Date 09/26/23
Bedrooms 5
Full Baths 3
Construction Status Appraisal,Financing,Inspections
HOA Fees $45
HOA Y/N Yes
Originating Board Stellar MLS
Year Built 2011
Annual Tax Amount $5,184
Lot Size 0.360 Acres
Acres 0.36
Property Description
Nestled within the gated community of The Preserve at Lake Charm, this beautiful 5 bedroom, 3 bathroom home is ready to welcome a new family! The home is situated on an oversized lot right across from the community playground and basketball court - perfect for families with little ones! A long driveway, that fits 6-8 cars, mature landscaping, and fresh exterior paint welcome you upon approach. Once inside, you are greeted with tons of natural lighting streaming through the large windows, neutral paint, and upgraded luxury vinyl flooring. The foyer is flanked by the formal dining room, with kitchen access and upgraded chandelier, on the left, and a great den/office, with upgraded door, to the right. The foyer opens into a spacious combination kitchen and family room that is truly the heart of the home! Sliding doors to the patio offer seamless indoor/outdoor living and the perfect space for large family gatherings and entertaining. The kitchen has fresh, white cabinetry, granite countertops, stainless appliances, closet pantry, an island/breakfast bar combo, and a dinette that overlooks the backyard. Off the kitchen is a secondary bedroom and bathroom, great for guests that are visiting or multi-generational living! The bathroom has access to the backyard, making it the perfect cabana bath! A great mudroom is also located here on the first floor and offers access to the two-car garage. Upstairs, you will find the master suite, three secondary bedrooms, a secondary bathroom, and the laundry room. The master suite is very spacious with plenty of room for a sitting area or exercise machines and boasts a tray ceiling, walk-in closet, and en-suite bathroom. The bathroom is complete with a double-sink vanity, large shower, garden tun, and water closet. All three secondary bedrooms on this floor are good size with large closets and ceiling fans. The secondary bathroom is complete with a double-sink vanity and shower/tub combo. Out back, a good sized covered patio overlooks a monstrous, fenced yard. The yard has plenty of room to add a pool, playset, or half a soccer field it is so big! Don't miss out on your chance to call this great home your own!
Location
State FL
County Seminole
Community The Preserve At Lake Charm
Zoning R-1A
Interior
Interior Features Ceiling Fans(s), Eat-in Kitchen, High Ceilings, Kitchen/Family Room Combo, Master Bedroom Upstairs, Open Floorplan, Stone Counters, Thermostat, Walk-In Closet(s)
Heating Central
Cooling Central Air
Flooring Carpet, Tile, Vinyl
Fireplace false
Appliance Dishwasher, Disposal, Freezer, Microwave, Range
Laundry Inside, Laundry Room
Exterior
Exterior Feature Irrigation System, Lighting, Sidewalk, Sliding Doors
Garage Spaces 2.0
Fence Masonry, Vinyl, Wood
Community Features Gated Community - No Guard, Park, Sidewalks
Utilities Available BB/HS Internet Available, Cable Available, Electricity Connected, Water Connected
Roof Type Shingle
Porch Covered
Attached Garage true
Garage true
Private Pool No
Building
Lot Description Oversized Lot, Sidewalk, Paved, Private
Entry Level Two
Foundation Slab
Lot Size Range 1/4 to less than 1/2
Sewer Public Sewer
Water Public
Structure Type Block, Stucco
New Construction false
Construction Status Appraisal,Financing,Inspections
Schools
Elementary Schools Lawton Elementary
Middle Schools Jackson Heights Middle
High Schools Oviedo High
Others
Pets Allowed Yes
Senior Community No
Ownership Fee Simple
Monthly Total Fees $91
Acceptable Financing Cash, Conventional
Membership Fee Required Required
Listing Terms Cash, Conventional
Special Listing Condition None
Read Less
Want to know what your home might be worth? Contact us for a FREE valuation!

Our team is ready to help you sell your home for the highest possible price ASAP

© 2025 My Florida Regional MLS DBA Stellar MLS. All Rights Reserved.
Bought with KELLER WILLIAMS REALTY AT THE PARKS





