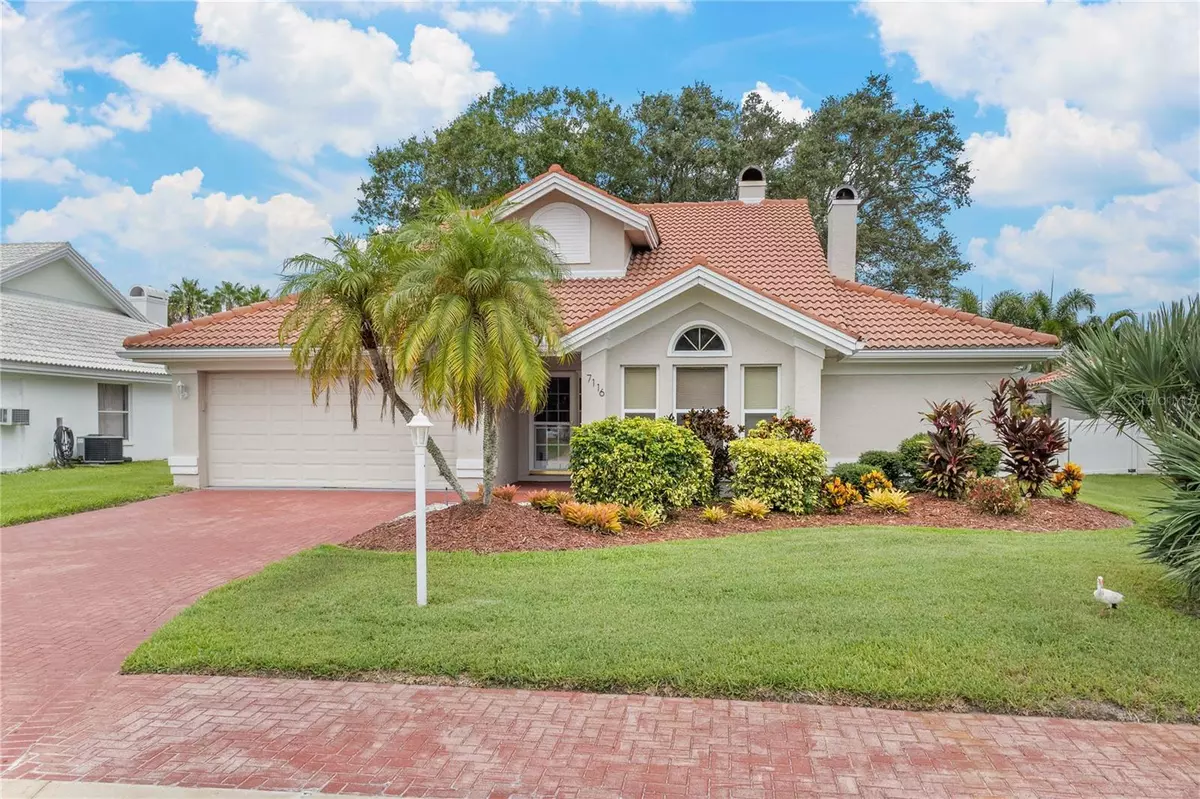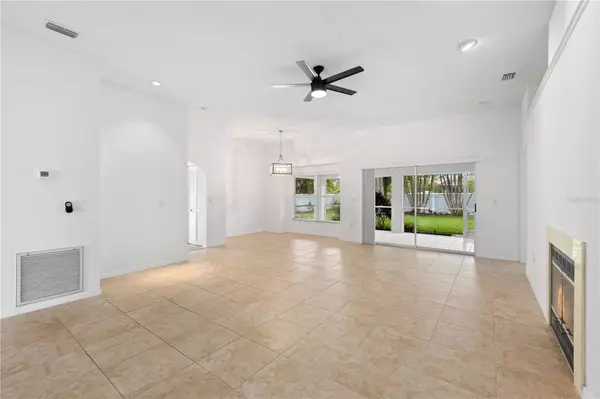$430,000
$443,000
2.9%For more information regarding the value of a property, please contact us for a free consultation.
7116 39TH LN E Sarasota, FL 34243
3 Beds
2 Baths
1,661 SqFt
Key Details
Sold Price $430,000
Property Type Single Family Home
Sub Type Single Family Residence
Listing Status Sold
Purchase Type For Sale
Square Footage 1,661 sqft
Price per Sqft $258
Subdivision The Trails Ph I
MLS Listing ID A4578061
Sold Date 10/06/23
Bedrooms 3
Full Baths 2
Construction Status Appraisal,Financing,Inspections
HOA Fees $45/ann
HOA Y/N Yes
Originating Board Stellar MLS
Year Built 1990
Annual Tax Amount $4,731
Lot Size 8,712 Sqft
Acres 0.2
Lot Dimensions 74x115
Property Description
Charming home nestled on a peaceful cul-de-sac centrally located in The Trails community. Step inside this attractive home and you’ll be greeted by high ceilings and a spacious open floorplan. The combined dining/main room area features a sleek, modern fireplace serving as a lovely focal point. An arched doorway leads to the kitchen which boasts a large eat-in area with a built-in bench—perfect for enjoying meals with family and friends. Just off the kitchen is the utility room complete with washer and dryer for easy living. Glass sliders from the main room lead you outside onto the large, screened lanai surrounded by palm trees and oak trees offering a serene and relaxing nature retreat. The primary bedroom suite also has a double-sided fireplace that is quite unique and adds a touch of sophistication and charm to the space. The primary bath is equally impressive with dual sinks, a separate tub, and a shower for a spa-like experience. A walk-in closet with built-ins keeps everything organized and tidy. The 2-car garage provides ample space for your vehicles and storage needs. The front of the property is equally captivating with tropical landscaping, pavers on the driveway and walkway, and an efficient irrigation system to keep it all lush and green. A new AC and water heater were installed in 2022. The Trails offers fabulous amenities including a heated pool and spa, tennis courts, and a clubhouse perfect for hosting parties and family gatherings. The home is conveniently located near UTC, I-75, SRQ airport, downtown Sarasota, Lakewood Ranch, Bradenton, and the beautiful, pristine beaches of Sarasota.
Location
State FL
County Manatee
Community The Trails Ph I
Zoning PDR/WPE/
Direction E
Rooms
Other Rooms Great Room, Inside Utility
Interior
Interior Features Ceiling Fans(s), Eat-in Kitchen, Living Room/Dining Room Combo, Stone Counters, Thermostat, Walk-In Closet(s), Window Treatments
Heating Central, Electric
Cooling Central Air
Flooring Laminate, Tile
Furnishings Unfurnished
Fireplace true
Appliance Dishwasher, Disposal, Dryer, Electric Water Heater, Microwave, Range, Refrigerator, Washer
Laundry Inside, Laundry Room
Exterior
Exterior Feature Private Mailbox, Rain Gutters, Sliding Doors
Garage Driveway, Garage Door Opener
Garage Spaces 2.0
Fence Vinyl
Community Features Deed Restrictions, Pool, Tennis Courts
Utilities Available Cable Connected, Electricity Connected, Public, Sewer Connected, Underground Utilities, Water Connected
Amenities Available Pool, Tennis Court(s)
Waterfront false
Roof Type Tile
Porch Covered, Rear Porch, Screened
Attached Garage true
Garage true
Private Pool No
Building
Lot Description Cul-De-Sac, In County, Landscaped, Sidewalk, Street Dead-End, Paved
Entry Level One
Foundation Slab
Lot Size Range 0 to less than 1/4
Sewer Public Sewer
Water Public
Structure Type Block
New Construction false
Construction Status Appraisal,Financing,Inspections
Schools
Elementary Schools Kinnan Elementary
Middle Schools Braden River Middle
High Schools Southeast High
Others
Pets Allowed Yes
Senior Community No
Pet Size Extra Large (101+ Lbs.)
Ownership Fee Simple
Monthly Total Fees $45
Acceptable Financing Cash, Conventional, FHA, VA Loan
Membership Fee Required Required
Listing Terms Cash, Conventional, FHA, VA Loan
Special Listing Condition None
Read Less
Want to know what your home might be worth? Contact us for a FREE valuation!
Our team is ready to help you sell your home for the highest possible price ASAP

© 2024 My Florida Regional MLS DBA Stellar MLS. All Rights Reserved.
Bought with SUNSET REALTY






