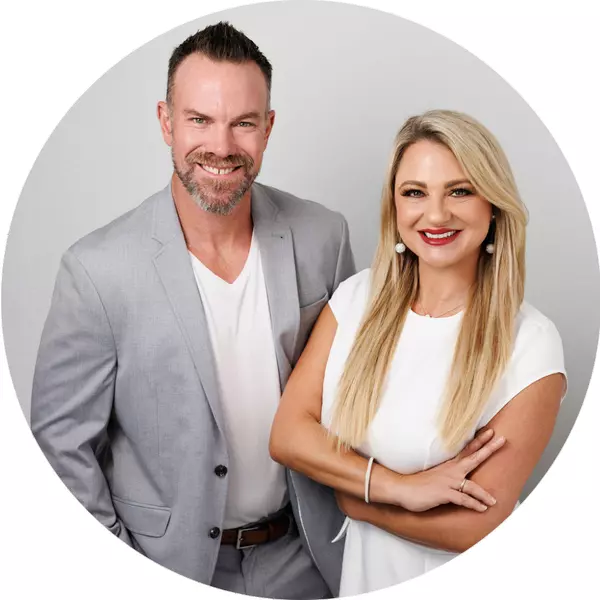$423,000
$445,000
4.9%For more information regarding the value of a property, please contact us for a free consultation.
11310 CLAYRIDGE DR Tampa, FL 33635
3 Beds
2 Baths
1,266 SqFt
Key Details
Sold Price $423,000
Property Type Single Family Home
Sub Type Single Family Residence
Listing Status Sold
Purchase Type For Sale
Square Footage 1,266 sqft
Price per Sqft $334
Subdivision Countryway Prcl B Trct 9 Ph 2
MLS Listing ID T3497685
Sold Date 03/08/24
Bedrooms 3
Full Baths 2
HOA Fees $15/ann
HOA Y/N Yes
Originating Board Stellar MLS
Annual Recurring Fee 580.0
Year Built 1994
Annual Tax Amount $4,943
Lot Size 7,405 Sqft
Acres 0.17
Property Sub-Type Single Family Residence
Property Description
Gorgeous 3 bed,2 bath,2 garage home!!! Nestled in a meticulously maintained, deed-restricted community, this enchanting corner-lot home is a perfect haven. The backyard oasis, fully enclosed with PVC fencing, includes a spacious covered porch. Inside, vaulted ceilings and an expansive kitchen with modern appliances add to the allure. The garage offers laundry hookups and ample storage. Tiled flooring, ceiling fans, and a walk-in closet in the master bedroom enhance the interior. Recent updates include a new roof and a modernized HVAC system in 2022. Conveniently located near a golf course, restaurants, and shopping areas, this residence combines practicality with aesthetic appeal for refined living. Call for a showing today!!!
Location
State FL
County Hillsborough
Community Countryway Prcl B Trct 9 Ph 2
Zoning PD
Interior
Interior Features Ceiling Fans(s)
Heating Central, Electric
Cooling Central Air
Flooring Ceramic Tile
Fireplace false
Appliance Dishwasher, Disposal, Range, Refrigerator
Laundry Inside
Exterior
Exterior Feature Lighting, Other
Garage Spaces 2.0
Fence Fenced
Utilities Available Electricity Connected, Sewer Connected, Water Connected
Roof Type Shingle
Attached Garage true
Garage true
Private Pool No
Building
Entry Level One
Foundation Slab
Lot Size Range 0 to less than 1/4
Sewer Public Sewer
Water None
Structure Type Block
New Construction false
Others
Pets Allowed Yes
Senior Community No
Ownership Fee Simple
Monthly Total Fees $48
Acceptable Financing Cash, Conventional, FHA, Other
Membership Fee Required Required
Listing Terms Cash, Conventional, FHA, Other
Special Listing Condition None
Read Less
Want to know what your home might be worth? Contact us for a FREE valuation!

Our team is ready to help you sell your home for the highest possible price ASAP

© 2025 My Florida Regional MLS DBA Stellar MLS. All Rights Reserved.
Bought with RE/MAX METRO

