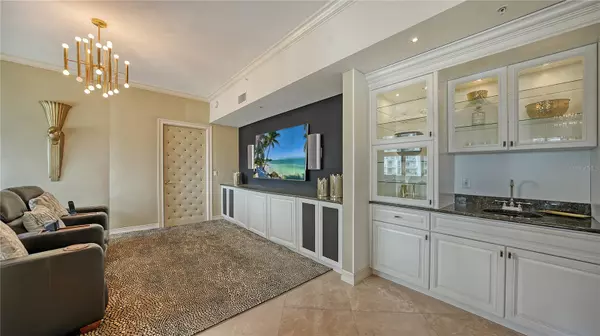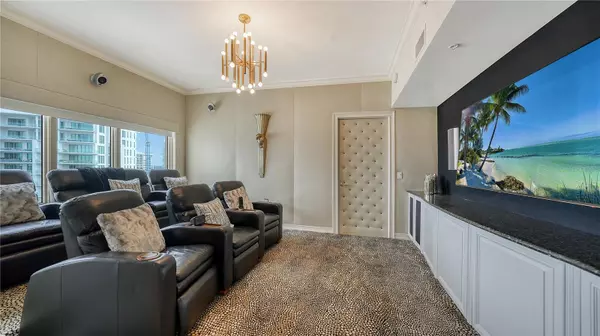$3,800,000
$3,999,000
5.0%For more information regarding the value of a property, please contact us for a free consultation.
1111 RITZ CARLTON DR #1703 Sarasota, FL 34236
3 Beds
4 Baths
4,276 SqFt
Key Details
Sold Price $3,800,000
Property Type Condo
Sub Type Condo - Hotel
Listing Status Sold
Purchase Type For Sale
Square Footage 4,276 sqft
Price per Sqft $888
Subdivision The Residences
MLS Listing ID A4593527
Sold Date 03/15/24
Bedrooms 3
Full Baths 3
Half Baths 1
Condo Fees $18,067
Construction Status Inspections
HOA Y/N No
Originating Board Stellar MLS
Year Built 2001
Annual Tax Amount $40,052
Property Description
This northwest-facing Ritz-Carlton penthouse, one of only four residences on the 17th floor, offers an unparalleled showcase of breathtaking bay, city, and Gulf views from every vantage point. With its expansive nearly 4,300-square-foot layout and trendy furnishings (included), this residence bathes in natural light and boasts a sophisticated design featuring neutral hues, soaring ceilings, and luxurious finishes at every turn. Upon entering, a grand foyer adorned with a striking chandelier sets the tone. It leads seamlessly into the grand room, a space characterized by walls of glass sliders that open to one of two bayfront terraces, where you can bask in views of the cerulean waters, passing boats, and unforgettable sunsets. Continuing onward, the stylish formal dining room features a unique star ceiling and wine storage wall art, creating a captivating ambiance for entertaining. Adjacent to the living room, a remarkable flex space has been thoughtfully transformed into a home theater. On the opposite side of the penthouse, the well-appointed kitchen awaits the culinary enthusiast. Granite countertops, a new dishwasher, a convenient breakfast bar, and a light-filled breakfast room that overlooks the bay create an inviting space for meal preparation and dining. The voluminous bay-facing owner's suite provides a private sanctuary. This retreat features a generously sized sitting room with large windows, an enormous walk-in closet complete with built-ins and automatic solar shades. The lavish ensuite bathroom showcases quartz countertops with dual sinks, a relaxing soaking tub, a walk-in shower with bench, and ample cabinetry. An expansive guest suite offers sliders to a private balcony, two spacious walk-in closets, a comfortable sitting area, and a luxurious bath with both a walk-in shower and a separate soaking tub. Nearby, a versatile third bedroom/office with an en-suite bath awaits, offering multiple built-ins and a generously sized walk-in closet. Additionally, the property comes with two coveted parking spots in the secure garage. Situated atop the hotel, Ritz-Carlton residence owners enjoy world-class services and amenities, including 24-hour security, in-residence gourmet dining (available 24 hours), valet service, concierge, electronic building access, exclusive use of the Founders Room, and a beautiful bayfront deck featuring a heated swimming pool and spa. From the state-of-the-art fitness center to the tennis courts and a dedicated residential management team, life at the Ritz-Carlton is the perfect blend of luxury and unparalleled service. To elevate your luxury experience, you have the option to access additional features, such as the golf and beach club, available through membership in the Ritz Members Club. Beyond the Ritz-Carlton's refined confines, Marina Jack, trendy eateries, shopping opportunities, and the rich cultural activities of the Theater District, Van Wezel Performing Arts Hall, Ringling Museum, and the pristine Gulf beaches are all mere minutes from your front door. Bedroom Closet Type: Walk-in Closet (Bedroom 2). Bedroom Closet Type: Walk-in Closet (Primary Bedroom).
Location
State FL
County Sarasota
Community The Residences
Zoning DTB
Rooms
Other Rooms Den/Library/Office, Formal Dining Room Separate, Formal Living Room Separate, Inside Utility, Media Room
Interior
Interior Features Built-in Features, Crown Molding, Eat-in Kitchen, Elevator, High Ceilings, Primary Bedroom Main Floor, Solid Surface Counters, Solid Wood Cabinets, Split Bedroom, Stone Counters, Walk-In Closet(s), Wet Bar, Window Treatments
Heating Central, Electric, Zoned
Cooling Central Air, Zoned
Flooring Carpet, Travertine
Furnishings Furnished
Fireplace false
Appliance Bar Fridge, Built-In Oven, Cooktop, Dishwasher, Disposal, Dryer, Microwave, Range Hood, Refrigerator, Washer, Wine Refrigerator
Laundry Inside, Laundry Room
Exterior
Exterior Feature Balcony, Lighting, Sidewalk, Sliding Doors, Storage
Garage Assigned, Circular Driveway, Common, Garage Door Opener, Guest, Oversized, Portico, Under Building, Valet
Garage Spaces 2.0
Pool Deck, Gunite, Heated, In Ground, Lighting
Community Features Association Recreation - Owned, Buyer Approval Required, Clubhouse, Community Mailbox, Deed Restrictions, Fitness Center, Pool, Restaurant, Sidewalks, Special Community Restrictions, Tennis Courts
Utilities Available BB/HS Internet Available, Cable Available, Electricity Connected, Phone Available, Public, Sewer Connected, Water Connected
Amenities Available Elevator(s), Fitness Center, Maintenance, Pool, Recreation Facilities, Security, Spa/Hot Tub, Storage, Tennis Court(s), Vehicle Restrictions
Waterfront true
Waterfront Description Bay/Harbor
View Y/N 1
View City, Water
Roof Type Concrete
Porch Covered, Patio, Rear Porch
Attached Garage true
Garage true
Private Pool Yes
Building
Lot Description City Limits, Landscaped, Near Golf Course, Near Marina, Sidewalk, Street Brick
Story 18
Entry Level One
Foundation Stilt/On Piling
Lot Size Range Non-Applicable
Sewer Public Sewer
Water Public
Architectural Style Custom, Elevated
Structure Type Block,Stucco
New Construction false
Construction Status Inspections
Others
Pets Allowed Cats OK, Dogs OK, Number Limit, Size Limit, Yes
HOA Fee Include Guard - 24 Hour,Common Area Taxes,Pool,Escrow Reserves Fund,Fidelity Bond,Insurance,Maintenance Structure,Maintenance Grounds,Management,Pest Control,Recreational Facilities,Security,Sewer,Trash,Water
Senior Community No
Pet Size Medium (36-60 Lbs.)
Ownership Condominium
Monthly Total Fees $6, 022
Acceptable Financing Cash, Conventional
Listing Terms Cash, Conventional
Num of Pet 2
Special Listing Condition None
Read Less
Want to know what your home might be worth? Contact us for a FREE valuation!
Our team is ready to help you sell your home for the highest possible price ASAP

© 2024 My Florida Regional MLS DBA Stellar MLS. All Rights Reserved.
Bought with COLDWELL BANKER REALTY






