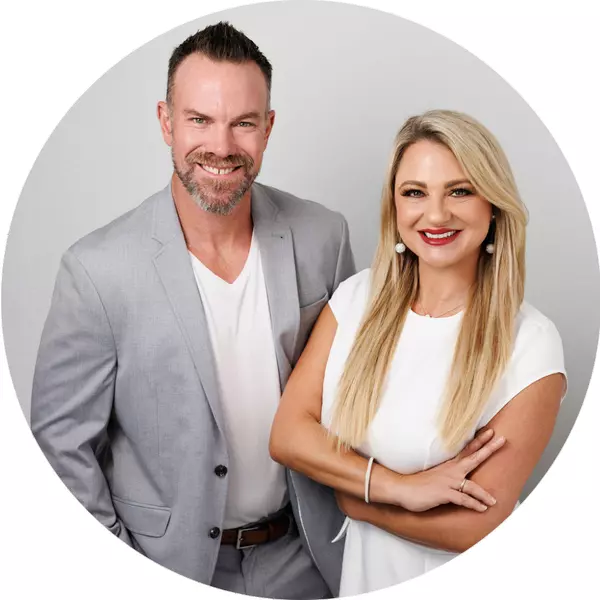$750,000
$765,000
2.0%For more information regarding the value of a property, please contact us for a free consultation.
3856 BRANTLEY PLACE CIR Apopka, FL 32703
5 Beds
5 Baths
3,621 SqFt
Key Details
Sold Price $750,000
Property Type Single Family Home
Sub Type Single Family Residence
Listing Status Sold
Purchase Type For Sale
Square Footage 3,621 sqft
Price per Sqft $207
Subdivision Brantley Place
MLS Listing ID O6271648
Sold Date 02/28/25
Bedrooms 5
Full Baths 5
HOA Fees $61
HOA Y/N Yes
Originating Board Stellar MLS
Annual Recurring Fee 1470.0
Year Built 1998
Annual Tax Amount $7,802
Lot Size 10,454 Sqft
Acres 0.24
Property Sub-Type Single Family Residence
Property Description
A BELOVED FAMILY HOME FULL OF MEMORIES! This cherished family vacation home has brought many years of joy and treasured times to its owners. Boasting over 3600 SF of living space, this expansive home offers endless possibilities for the next owners. There are two master suites, one on the main floor, providing ideal accomodations for multi generational families or visiting guests. With a formal living room, dining room and priviate den/study, the layout offers versatile spaces to suite any lifestyle. The spacious kitchen overlooks the family room and pool making it perfect for everyday living and entertaining. Over the years, many holidays and special occations were celebrated easily accomodating large groups of family and friends. Located in desirable Brantley Place, a smaller subdivision of estate homes, offering easy access to schools, shopping and dining. All furniture upstairs is included with the sale of the home and the furnishings on the first level are negotiable with the buyer if they are interested in keeping it. It's time now for the next family to create their own memories and love it as much as the current owners have!
Location
State FL
County Seminole
Community Brantley Place
Zoning R-1A
Interior
Interior Features Cathedral Ceiling(s), Ceiling Fans(s), Eat-in Kitchen, High Ceilings, Kitchen/Family Room Combo, Primary Bedroom Main Floor, Walk-In Closet(s)
Heating Central
Cooling Central Air
Flooring Carpet, Ceramic Tile
Fireplace false
Appliance Dishwasher, Disposal, Microwave
Laundry Inside
Exterior
Exterior Feature Sidewalk, Sliding Doors
Garage Spaces 2.0
Pool Gunite, In Ground, Screen Enclosure
Community Features Deed Restrictions, Tennis Courts
Utilities Available BB/HS Internet Available, Cable Available, Electricity Connected, Public, Sewer Connected, Water Connected
Roof Type Shingle
Attached Garage true
Garage true
Private Pool Yes
Building
Story 2
Entry Level Two
Foundation Slab
Lot Size Range 0 to less than 1/4
Sewer Public Sewer
Water Public
Structure Type Block
New Construction false
Others
Pets Allowed Cats OK, Dogs OK
Senior Community No
Ownership Fee Simple
Monthly Total Fees $122
Acceptable Financing Cash, Conventional
Membership Fee Required Required
Listing Terms Cash, Conventional
Special Listing Condition None
Read Less
Want to know what your home might be worth? Contact us for a FREE valuation!

Our team is ready to help you sell your home for the highest possible price ASAP

© 2025 My Florida Regional MLS DBA Stellar MLS. All Rights Reserved.
Bought with CENTURY 21 BE3

