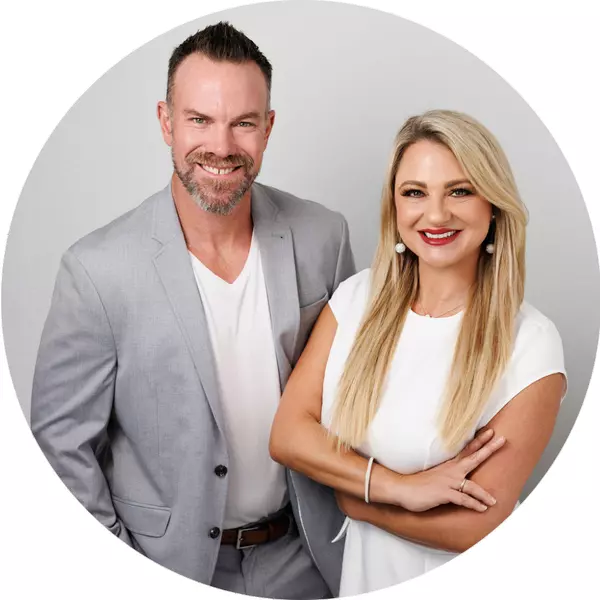$360,000
$360,000
For more information regarding the value of a property, please contact us for a free consultation.
1532 AXEL CIR Winter Haven, FL 33880
5 Beds
3 Baths
2,892 SqFt
Key Details
Sold Price $360,000
Property Type Single Family Home
Sub Type Single Family Residence
Listing Status Sold
Purchase Type For Sale
Square Footage 2,892 sqft
Price per Sqft $124
Subdivision Pinnacle Point
MLS Listing ID TB8358552
Sold Date 04/24/25
Bedrooms 5
Full Baths 3
HOA Fees $62/qua
HOA Y/N Yes
Originating Board Stellar MLS
Annual Recurring Fee 752.0
Year Built 2023
Annual Tax Amount $4,845
Lot Size 6,098 Sqft
Acres 0.14
Property Sub-Type Single Family Residence
Property Description
SELLER CONCESSIONS AVAILABLE. Discover the perfect blend of comfort and style in this 2023 Catalina model by Casa Fresca, located in the desirable Pinnacle Point community of Winter Haven. This thoughtfully designed 5-bedroom, 3-full bathroom home features an open-concept layout, ideal for modern living. The spacious kitchen offers sleek countertops, ample cabinetry, and quality stainless steele appliances, seamlessly connecting to the dining and living areas. The private owner's suite includes a large walk-in closet and a beautifully appointed ensuite bathroom. The four additional bedrooms provide versatility for family, guests, and it has a dedicated home office space on the first floor. Community has a LOW HOA and NO CDD. Conveniently located, 1532 Axel Circle is less than an hour away from the magic of Disney, making it an ideal residence for those who seek a perfect balance between suburban tranquility and the excitement of world-renowned attractions. Don't miss the opportunity to make this your dream home in Winter Haven. Schedule a viewing today and experience the epitome of comfortable and luxurious living.
Location
State FL
County Polk
Community Pinnacle Point
Area 33880 - Winter Haven/Eloise/Jpv/Wahnetta
Interior
Interior Features Kitchen/Family Room Combo, PrimaryBedroom Upstairs, Thermostat, Window Treatments
Heating Central
Cooling Central Air
Flooring Carpet, Luxury Vinyl
Fireplace false
Appliance Dishwasher, Disposal, Dryer, Microwave, Range, Washer
Laundry Laundry Room
Exterior
Exterior Feature Sidewalk
Parking Features Garage Door Opener
Garage Spaces 2.0
Community Features Street Lights
Utilities Available Cable Available, Electricity Connected, Sewer Connected
Roof Type Shingle
Attached Garage true
Garage true
Private Pool No
Building
Lot Description Paved
Story 2
Entry Level Two
Foundation Slab
Lot Size Range 0 to less than 1/4
Sewer Public Sewer
Water Public
Structure Type Block
New Construction false
Others
Pets Allowed Breed Restrictions
Senior Community No
Ownership Fee Simple
Monthly Total Fees $62
Acceptable Financing Cash, Conventional, FHA, VA Loan
Membership Fee Required Required
Listing Terms Cash, Conventional, FHA, VA Loan
Special Listing Condition None
Read Less
Want to know what your home might be worth? Contact us for a FREE valuation!

Our team is ready to help you sell your home for the highest possible price ASAP

© 2025 My Florida Regional MLS DBA Stellar MLS. All Rights Reserved.
Bought with COLDWELL BANKER RESIDENTIAL RE

